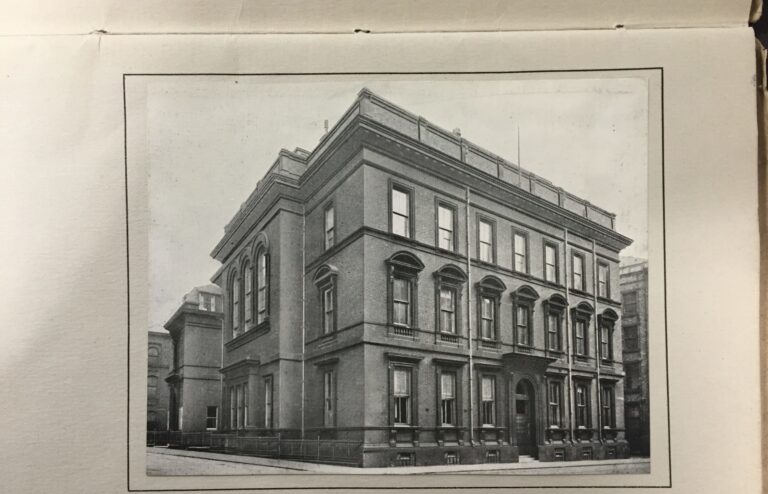There’s just a year left to wait until the doors to The University of Manchester’s brand new engineering campus open. Here, MECD Communications Officer Joe Beeso-Cope reveals a century-old secret at the heart of the campus foundations.
In 2014, when the Manchester Engineering Campus Development (MECD) was first conceived in the minds of both the University and the architectural design company Mecanoo, no one could have predicted that the final design and construction would be so heavily influenced by architects and town planners working more than 100 years ago.
One need not look far to experience the rich heritage our Victorian predecessors have left behind, and their influence on the landscape of the city of Manchester. From the red-bricked art nouveau beauty of the Victoria Baths, to the neo-gothic stylings of our own John Rylands Library, evidence of an era of post-industrial commerce pushing Manchester forwards as a northern powerhouse can be seen on almost every street in the city centre.
But, as Mecanoo and the University soon discovered, the Victorian influence runs much deeper than the street-level buildings we gaze upon as we walk through the city.
Beneath our feet

Designs for MECD have always included large, double-height basements. These will house the Faculty of Science and Engineering’s impressive, and in some cases very large or sensitive, research equipment.
During the initial design stage, the plans for the basement were extremely ambitious. The spaces were to run under the surface of the entirety of the new engineering campus. However, a discovery was about to be made that would change these plans for good.
Running directly in front of the Aquatics Centre and straight through the middle of the MECD site is an enormous and impressively constructed sewer. This sewer, designed and built during the same era as the Whitworth Hall, would dissolve any plans for a continuous basement below the floors of MECD.
Back to the drawing board! Mecanoo and the University reconsidered the placement and design of the basement. This led to a solution – to split the basement in two, with one half on the south side of the sewer and the other on the north side.
However, the sewer’s influence on design and construction plans did not stop there! There was also the question of how much weight the sewer could take. As a result, the ground floor of MECD was redesigned to allow for an open area [see image at top of page], limiting the pressure placed on the sewer. This open space will be the main event space within MECD – a place to showcase the School of Engineering’s talent to the world.
The whiff of engineering prowess

Not only did this impressive Victorian feat of engineering prowess impact the design of the University’s new home for engineering, but it also influenced its construction. In order to avoid placing excess pressure on top of the sewer, construction company Balfour Beatty have cleverly designed the south end of MEC Hall (the largest building on the MECD site) to be different from the North end, and therefore to avoid any issues that may arise from building over the sewer.
The south end of MEC Hall uses a steel framework to bridge the weight of the building either side of the sewer. This is a different technique used to the North end of the same building, where the framework is constructed from concrete.
And so, just as the Victorians influenced the design of MECD more than a century later, the Faculty will be bringing its Victorian heritage along when it moves to MECD. Once settled, our engineers will continue to build upon the principles established by the Mechanics Institution and furthered by UMIST to continue our commitment to teaching the next generation of outstanding engineers.”
You can find out more about MECD here, and if you enjoyed this article, be sure to subscribe on our homepage to keep up to date with all the latest posts from The Hub.
Words – Joe Beeso-Cope
Images – The University of Manchester
